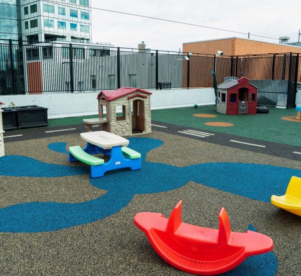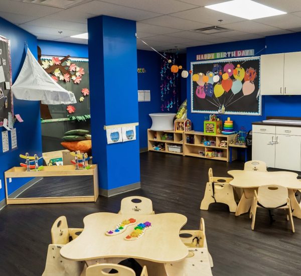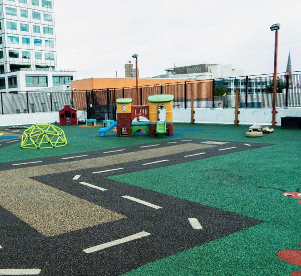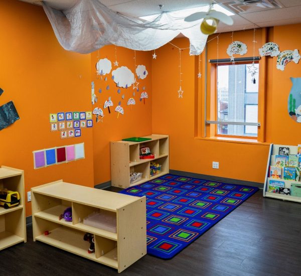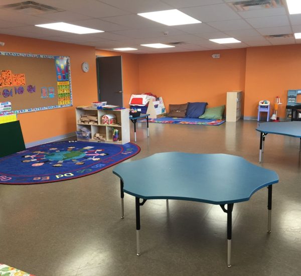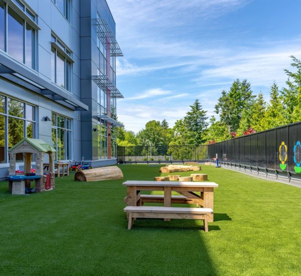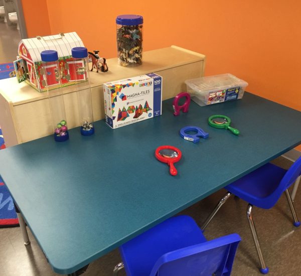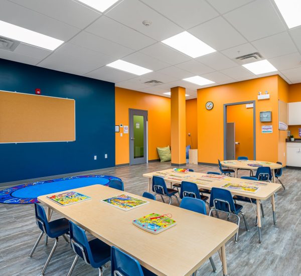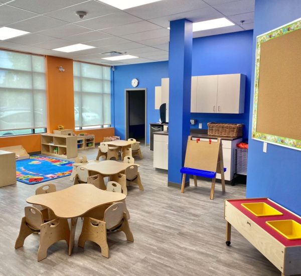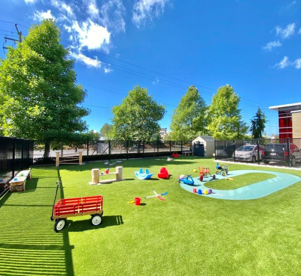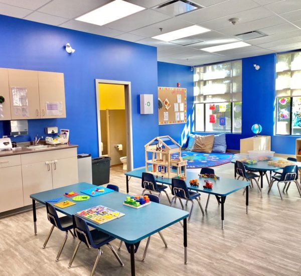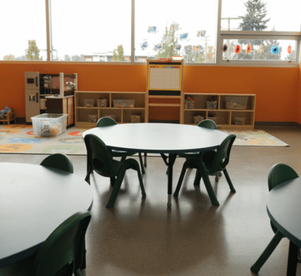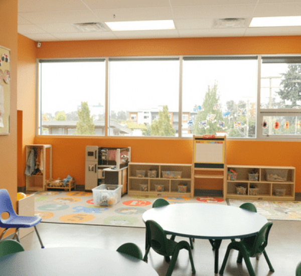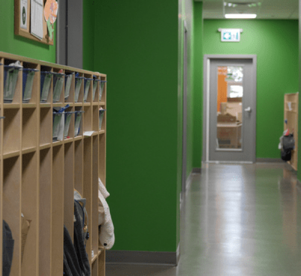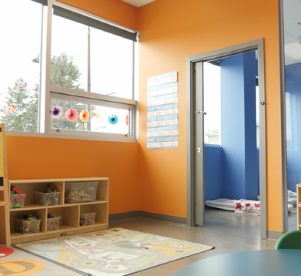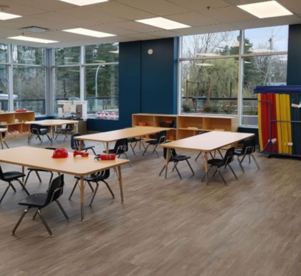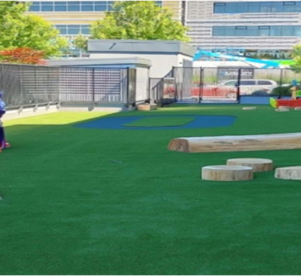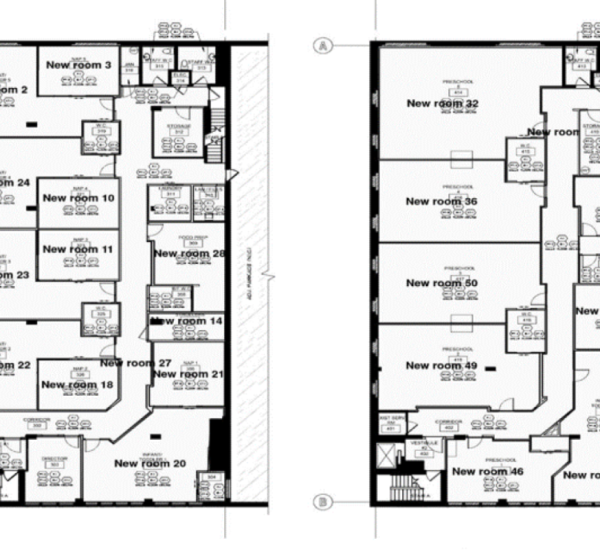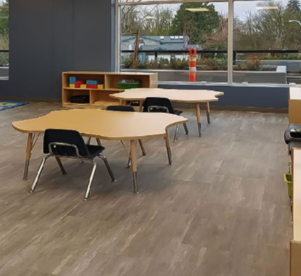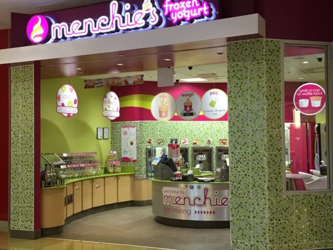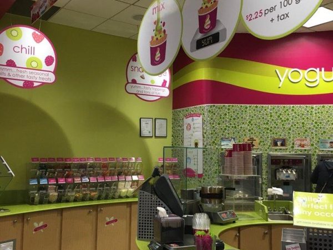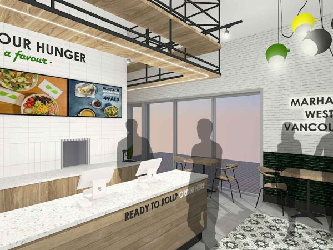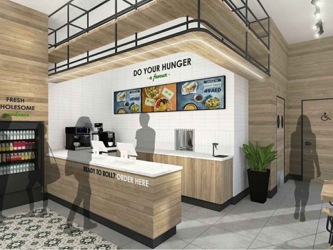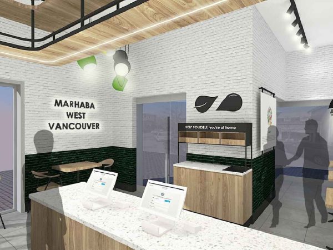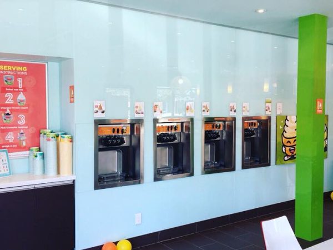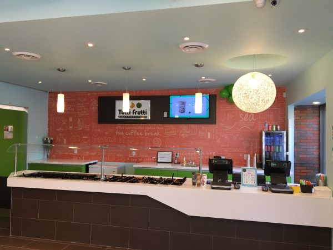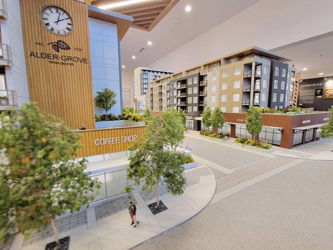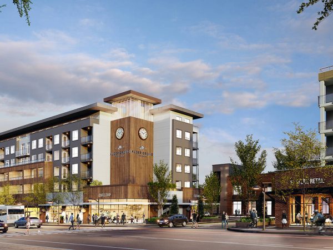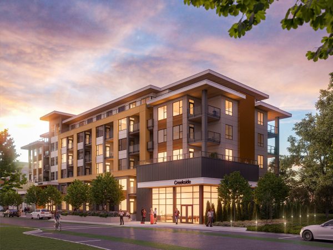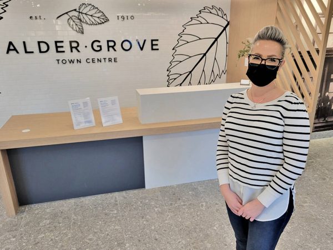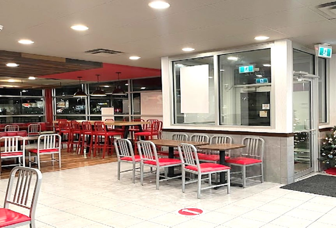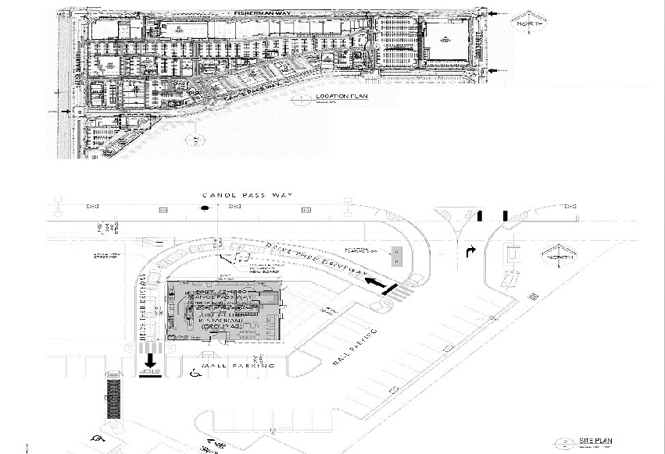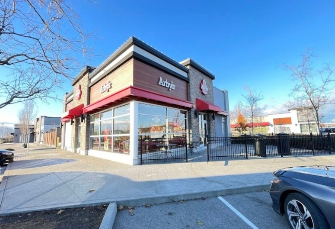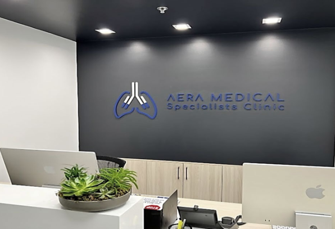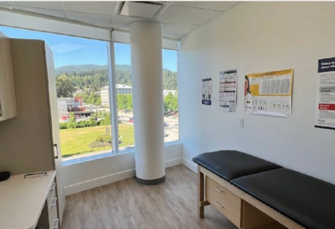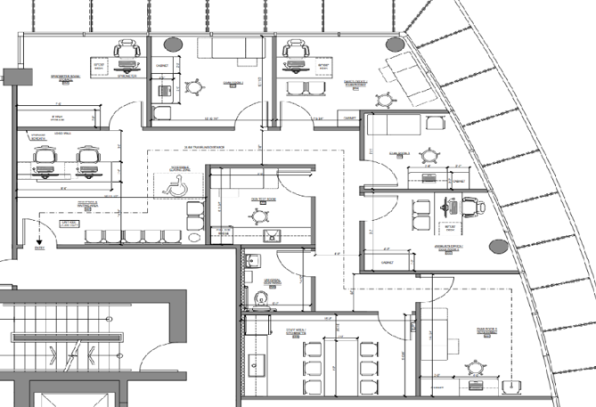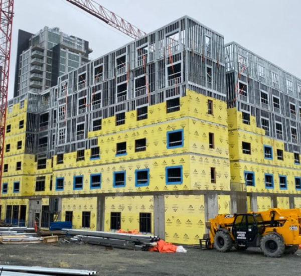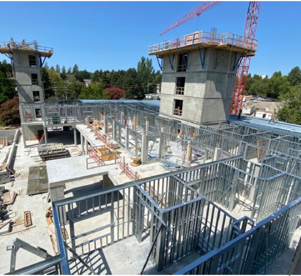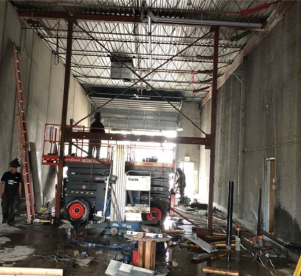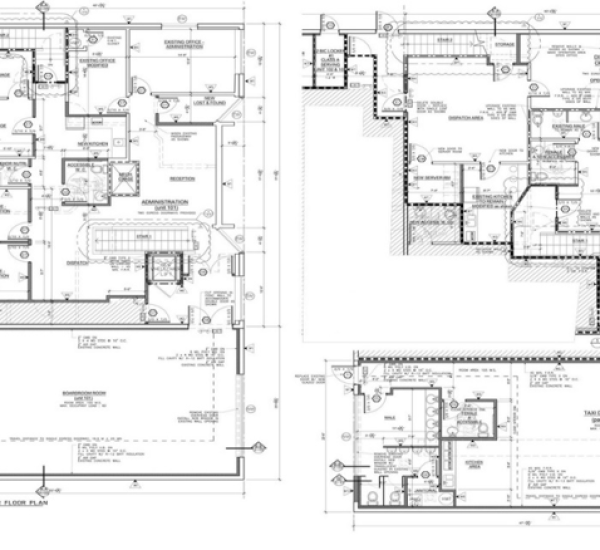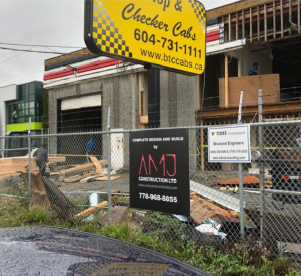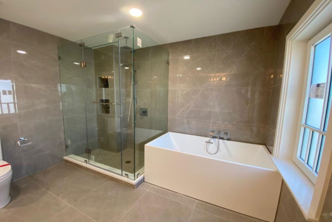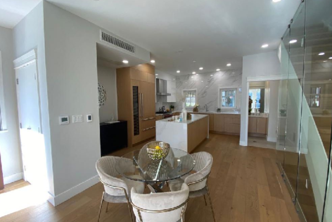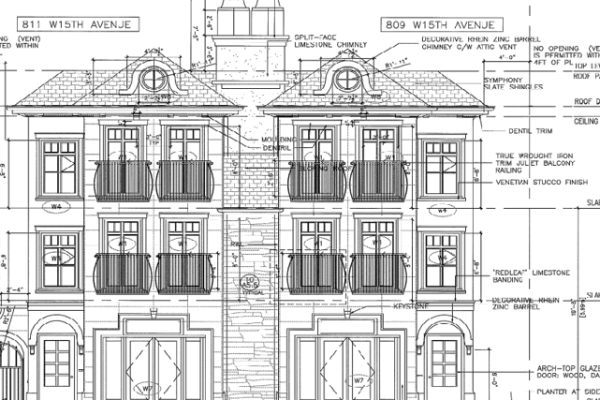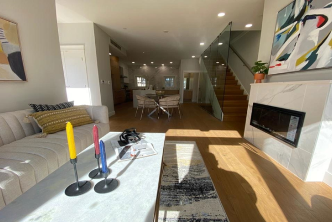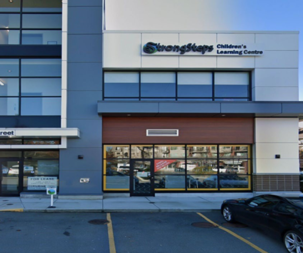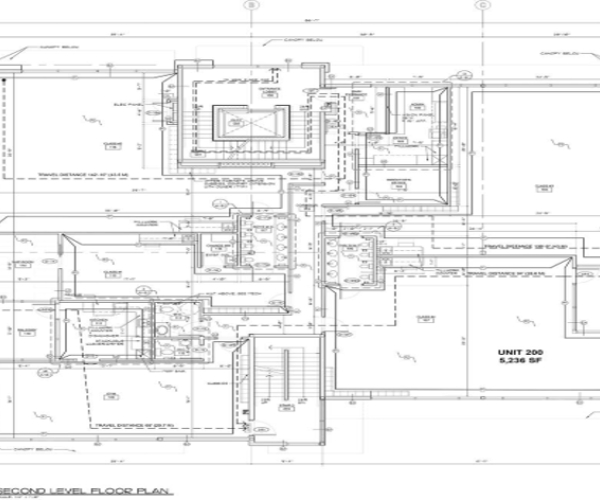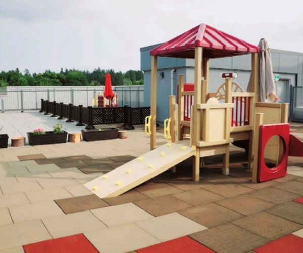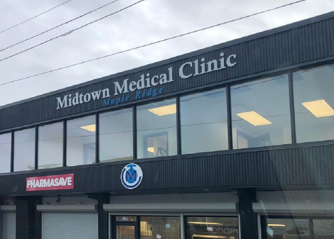Projects
- Home
- Projects
Projects
Willowbrae Academy
- Langley, BC
Project size: 11,700 sq. ft
We are delighted to have undertaken a design-build project that encompassed a full interior tenant improvement for this Willowbrae Academy location. Spanning over 11,000 sq. ft., our team meticulously transformed the space into an exceptional learning environment. Additionally, we dedicated our expertise to enhance the 6,000 sq. ft. playground, creating a safe and engaging outdoor area for children to explore and thrive. This is just one of many we have completed for the Willowbrae Academy.
Dogwood Senior Care Home
- Vancouver, BC
In a successful partnership with Lark Builders & Lintel Structure Ltd., we contributed significantly to the construction of this new senior care home situated on the west side of Vancouver. Our expertise and dedication were instrumental in the erection of both the interior and exterior steel structures of this remarkable facility. We ensured that every element was meticulously executed to meet the highest standards of quality and safety. Together, we helped bring to life a purpose-built environment that provides comfort, security, and an enhanced quality of life for the seniors in our community.
Black Top & Checker Cabs
- Vancouver, BC
Project size: 27,550 sq. ft
We recently accomplished an impressive feat, completing extensive interior and exterior renovations for a 17,000 sq. ft. building. The project encompassed a wide range of improvements, including the installation of new roofing, upgrades to the HVAC and electric systems, installation of elevators, and comprehensive seismic upgrading. The result is a remarkable transformation, with the building now showcasing enhanced safety, functionality, and a captivating aesthetic appeal. This successful renovation project reflects A.M.J Construction’s and RDB’s commitment to delivering excellence and creating spaces that exceed expectations.
Chateau Laurel
- Vancouver, BC
This prestigious townhouse complex developed from the ground up is located in the west side of Vancouver. This exclusive project features a meticulously designed luxury complex consisting of five exquisite townhouse units, offering residents an unparalleled living experience in one of Vancouver's most sought-after locations.
Strong Steps - Children’s Learning Center
- Langley, BC
Project size: 5,500 sq. ft
We are pleased to share the successful completion of a comprehensive interior tenant improvement project for a learning center. This transformative endeavor encompassed a spacious 5,500 sq. ft. area, enhancing the environment with innovative design and functionality. Additionally, a rooftop playground was incorporated, providing a unique and engaging space for students to learn and play.


