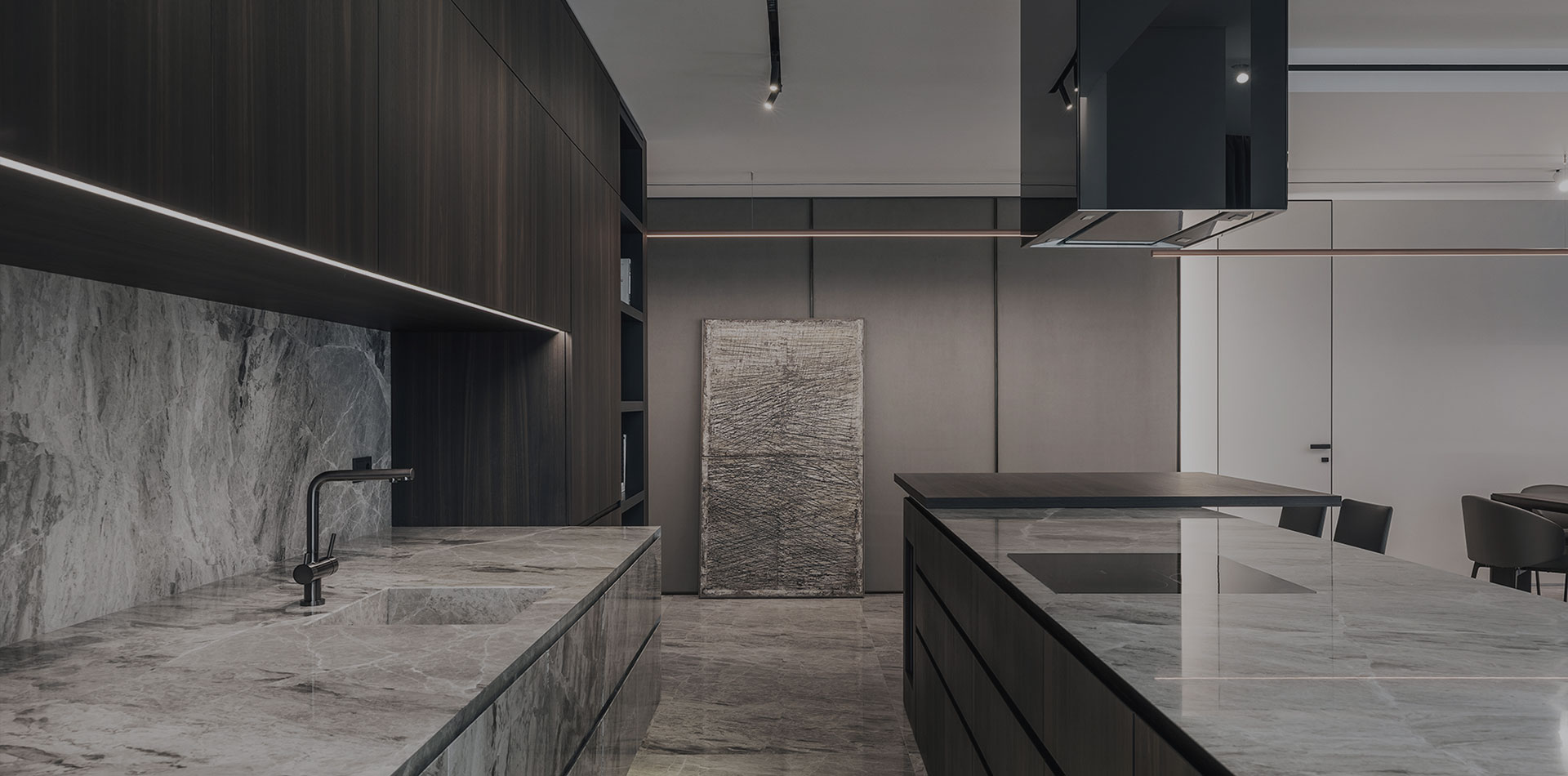
WITHOUT COMPROMISE

“As your next General Contractor, I truly believe that we have the ability to make a meaningful impact on your success.”

Amar Abdul-Ahad
- founder of A.M.J. & Sons Holding And Construction Ltd.

Who is A.M.J. & Sons Holding And Construction Ltd.?
A.M.J. & Sons Holding And Construction Ltd. is a leading Construction Management and General Contractor firm specializing in Tenant Improvement and residential projects throughout British Columbia. Since 2006, we have built trusted relationships with clients, Architects, Professional Engineers, Public Sector Entities, and Development Groups. With a strong reputation in the industry, we have successfully completed over $75 million CAD worth of Commercial and Residential Projects as both a general contractor and a construction management group.
Our team of experts at AMJ are equipped to handle projects with professionalism and integration. With a diverse range of backgrounds, including Project Managers, Consultants, Coordinators, Estimators, Cost Controllers, Planners, Construction Safety Officers, and Superintendents, we bring extensive collective experience and technical expertise to every project. Our approach involves utilizing comprehensive project management systems to ensure efficient design, cost control, scheduling, safety, quality control, and stakeholder communication.

Fast01

Reliable02

On Budget03
What Can We Offer
Happy Clients
Completed Projects
Years of Experience
Get Incredible Interior Design Right Now!
At every stage, we could supervise your project – controlling all the details and consulting the builders.
The Core Company Values

Hospital & Care Facilities
The undertaking involved the creation of a spacious, state-of-the-art extended care and specialized medical facility, intended to replace the current structure. This comprehensive project encompassed essential underground re-piping and system tie-ins, carefully executed to ensure the uninterrupted operation of the existing facility.
The new facility now showcases the latest technological innovations and a range of distinctive features, all meticulously built in accordance with the most stringent standards expected of hospital establishment.
The project was a new, privately funded large-scale extended care facility. The amenities, features, and level of finish can be described as luxurious and high-end.
The project was Phase 3 of a new extended care facility and primary medical facility. This privately funded project had very high constructions standards and finishes.
THIS WAS VERY DIFFICULT SITE TO CONSTRUCT WHICH REPRESENTED CONSIDERABLE FOUNDATION AND EXCAVATION CHALLENGES.
The project was a major renovation and upgrade to an extended care facility. The renovation had to be carefully planned and carried out in many stages as the existing facility remained in use.
WORK AREAS WERE TYPICALLY IN CLOSE PROXIMITY TO PATIENTS AND PATIENT ROOMS.

